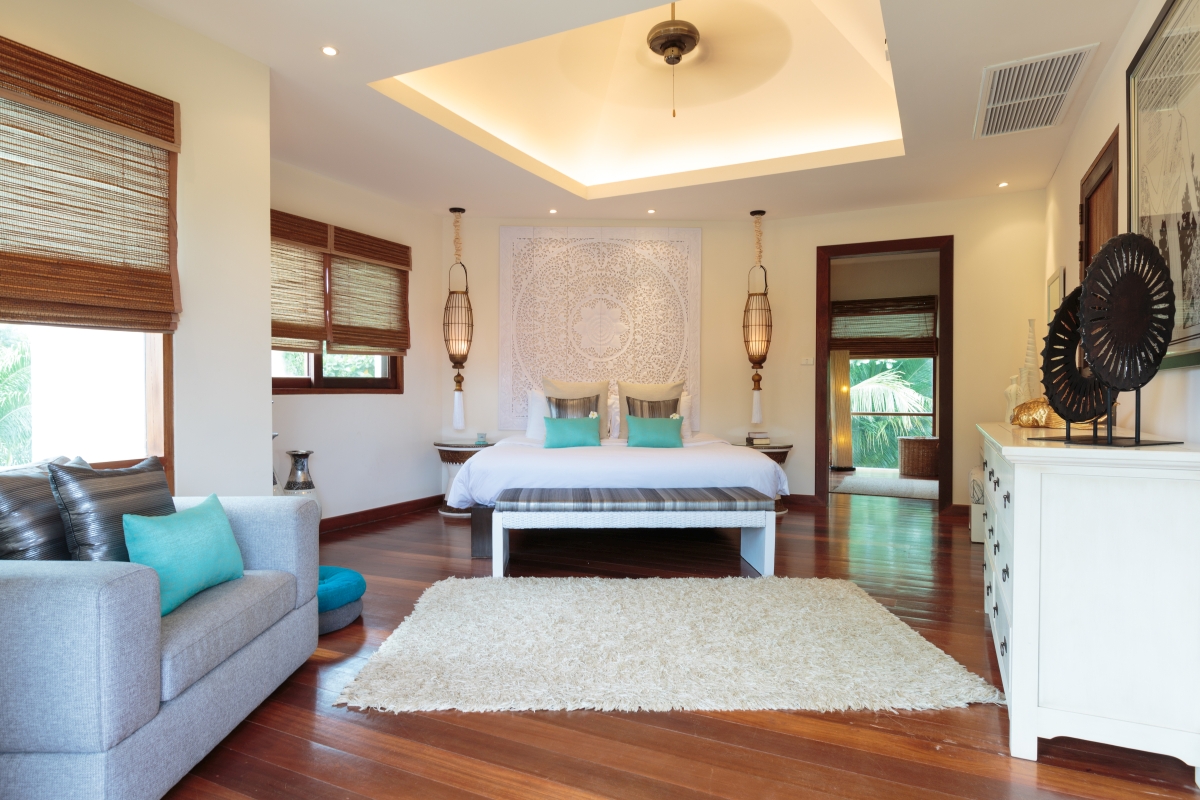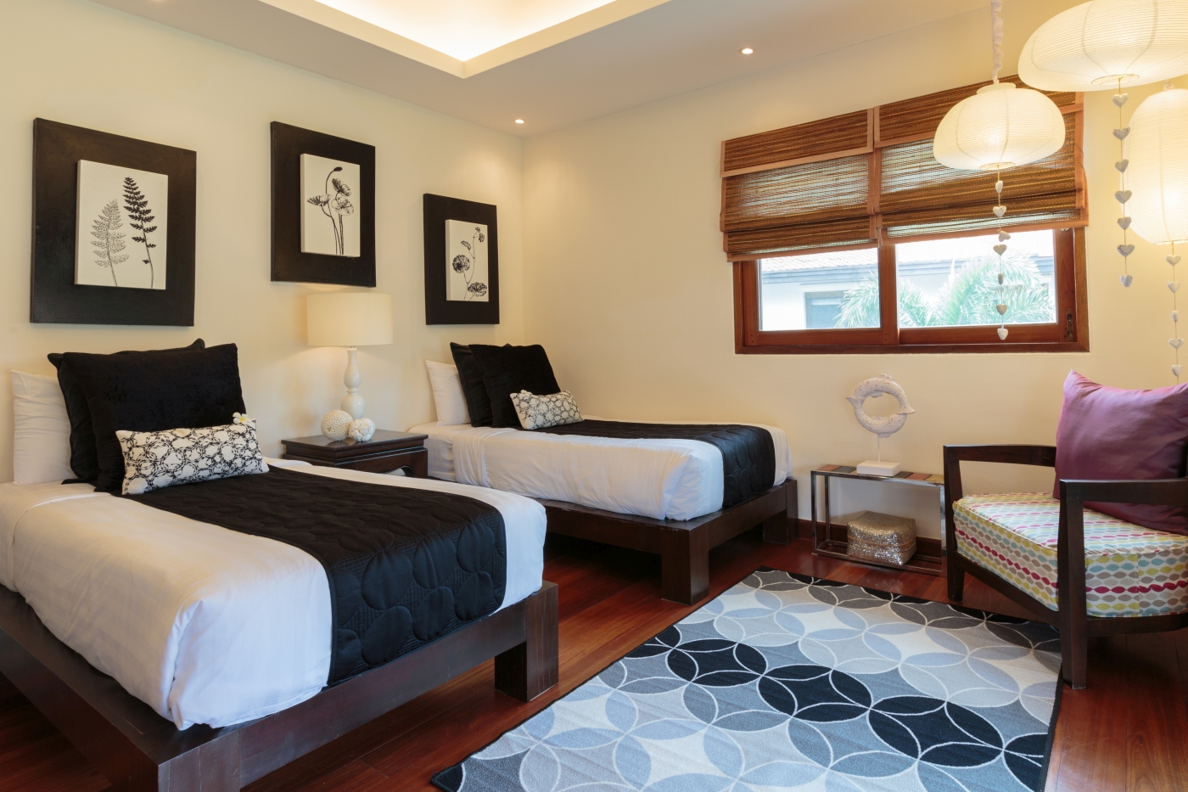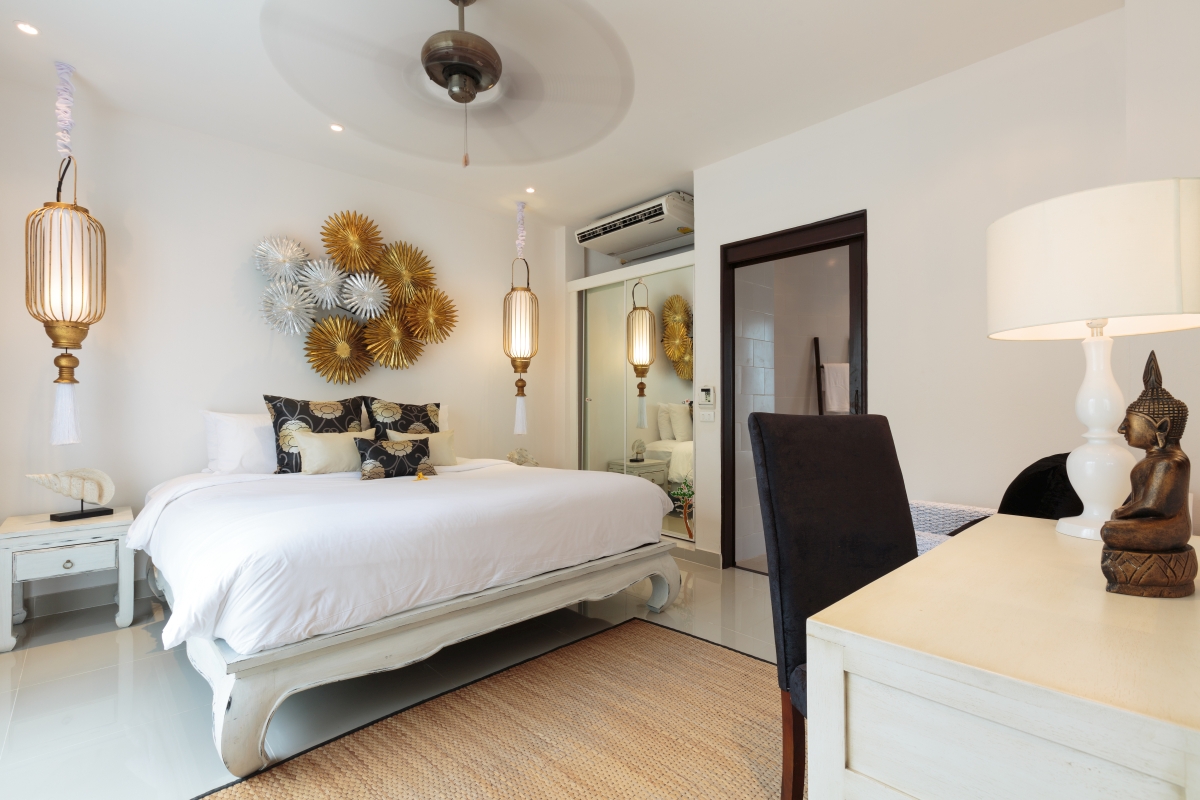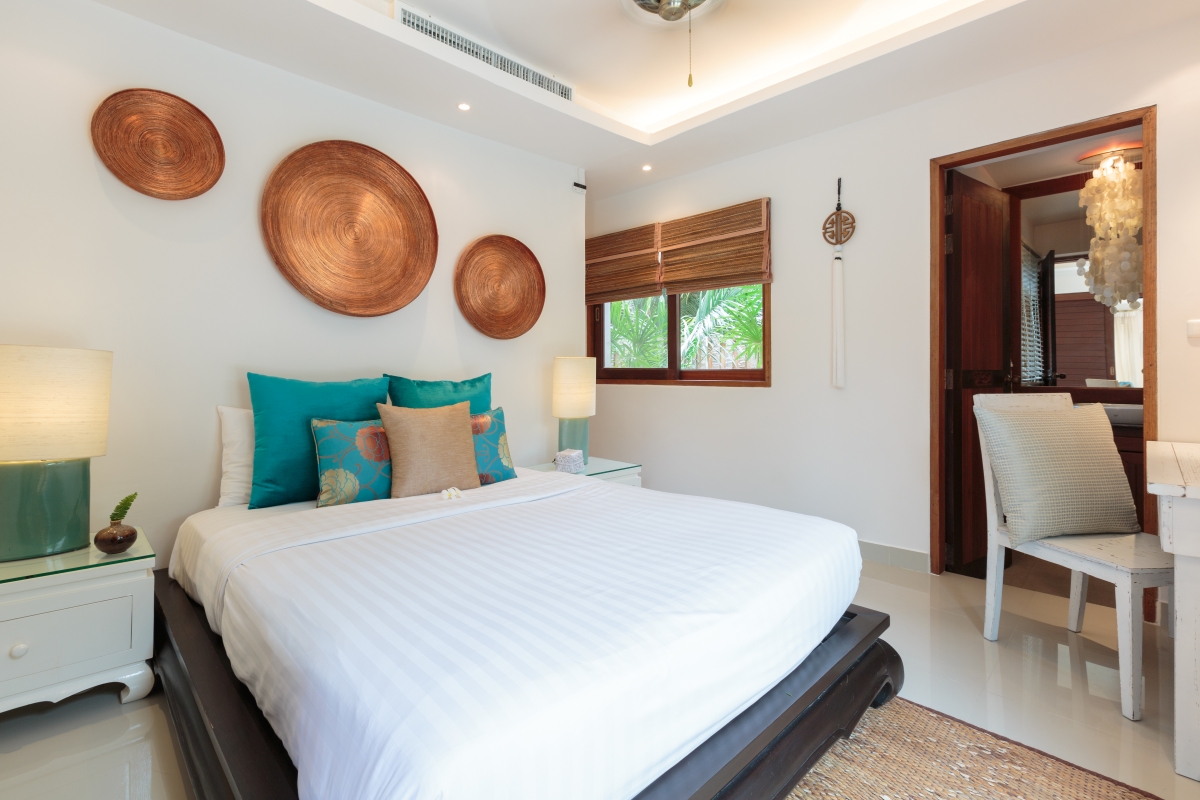BAAN FAH SAI AT A GLANCE
Entering Baan Fah Sai through sliding glass doors, you are immediately in the heart of the house- the large main living area.
Combining kitchen, dining and living this open plan design offers up glass sliding doors and mosquito nets with cooling ceramic floor tiles with all areas of the villa having soft down lighting, up lighting and ceiling fans.
A teak wood kitchen, handmade by local craftsmen occupies one corner of the living space with a kitchen island with stools to make food preparation a breeze for any social event – be it breakfast, a dinner party or more. The kitchen has been designed with all European features including dishwasher, double sink, hob, oven and cooker hood – perfect for those who like to entertain.
Flowing directly in front of the kitchen is the dining area with seating for 6. The dining area overlooks lush tropical greenery through double sliding doors. Forming part of the dining room’s charm are mirrored sliding doors that reveal a sizable stand-alone bedroom with its own private entrance boasting a king size bed and stunning decorations along with a full en-suite. Perfect for guests.
Extending behind the dining area is the living room, a large space complete with flat screen TV & DVD, as well as high speed Wi-Fi throughout with views of the crystal blue pool that beckons you from outside through glass doors.
A further bedroom flows from the living room complete with walk-in wardrobe and double bed with yet another sliding glass door part of this room, allowing for a remarkable view of and access to the pristine pool. With its own private en-suite this bedroom allows for complete privacy for guests or is fantastic for children to have their own space.
Fah Sai is the ideal villa for a family or group of friends with ample sun-decking and sun-loungers to enjoy the sun or shade, and the large Sala gives a further outside eating area or just a place to relax. The landscaped gardens provide privacy and a lush environment to swim in the free form swimming pool.
THE BEDROOMS
Upstairs you find the master bedroom, complete with its own walk in wardrobe that leads to a spacious and stylish bathroom with bath. The luxurious king size bed sits underneath an exquisite piece of Thai art and ornate hanging lights, which grace each side of the bed. The bedroom extends to outside with a large wooden balcony where you can sit and unwind, with the breeze of the ocean passing by.
A second bedroom sits adjacent to the master bedroom, just past a comfy chair on the landing (for when you need cozy area to write those postcards home!) which comprises of two single beds and more stunning Thai artwork. A very large and spacious room, this bedroom is ideal for friends and children. Like the master bedroom, it contains a walk-in wardrobe, large en-suite and expansive balcony area.
Two more bedrooms are located downstairs, each with their own en-suite. The third bedroom with king size bed is accessible via the living area and the fourth bedroom (queen bed) with its own private access, is situated off the kitchen.
With beautiful polished wood floors, vaulted wooden ceilings and subtle ambient ceiling lighting – the upstairs bedrooms are a happy combination of traditional Thai culture and 21st century living.





